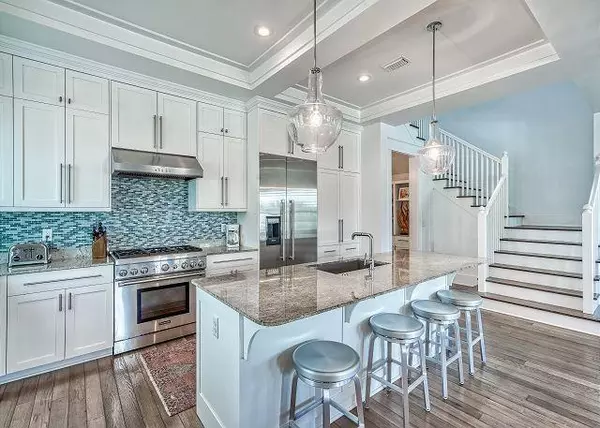$2,152,000
$2,100,000
2.5%For more information regarding the value of a property, please contact us for a free consultation.
546 E Royal Fern Way Santa Rosa Beach, FL 32459
4 Beds
5 Baths
2,675 SqFt
Key Details
Sold Price $2,152,000
Property Type Single Family Home
Sub Type Beach House
Listing Status Sold
Purchase Type For Sale
Square Footage 2,675 sqft
Price per Sqft $804
Subdivision Watercolor
MLS Listing ID 861363
Sold Date 07/08/21
Bedrooms 4
Full Baths 4
Half Baths 1
Construction Status Construction Complete
HOA Fees $530/qua
HOA Y/N Yes
Year Built 2011
Property Description
This elegant home has a contemporary coastal design throughout and situated on an over-sized lot in Watercolor with a large pool spa, sunbathing area & covered outdoor TV space complete with gas lanterns & firepit. The large lot allows for a detached garage and covered parking. The interior has an open living area alive with natural light. There is also a bunkroom on the 2nd floor. Sold furnished.
Location
State FL
County Walton
Area 18 - 30A East
Zoning Resid Single Family
Rooms
Guest Accommodations Exercise Room,Pavillion/Gazebo,Pets Allowed,Picnic Area,Pool,Sauna/Steam Room,Tennis,TV Cable,Waterfront
Kitchen First
Interior
Interior Features Breakfast Bar, Built-In Bookcases, Ceiling Crwn Molding, Ceiling Raised, Ceiling Tray/Cofferd, Floor Hardwood, Furnished - Some, Kitchen Island, Lighting Recessed, Lighting Track, Newly Painted, Owner's Closet, Pull Down Stairs, Shelving, Split Bedroom, Upgraded Media Wing, Washer/Dryer Hookup, Window Treatment All
Appliance Auto Garage Door Opn, Dishwasher, Disposal, Dryer, Fire Alarm/Sprinkler, Microwave, Oven Self Cleaning, Refrigerator W/IceMk, Smoke Detector, Stove/Oven Dual Fuel, Stove/Oven Gas, Washer
Exterior
Exterior Feature Balcony, BBQ Pit/Grill, Deck Enclosed, Fenced Back Yard, Fenced Lot-Part, Fireplace, Hot Tub, Hurricane Shutters, Patio Open, Pool - Heated, Pool - In-Ground, Porch, Porch Screened, Shower, Sprinkler System, Summer Kitchen, Yard Building
Parking Features Carport Attached, Covered, Garage Detached
Garage Spaces 1.0
Pool Private
Community Features Exercise Room, Pavillion/Gazebo, Pets Allowed, Picnic Area, Pool, Sauna/Steam Room, Tennis, TV Cable, Waterfront
Utilities Available Electric, Gas - Natural, Phone, Private Well, Public Sewer, Public Water, TV Cable
Private Pool Yes
Building
Lot Description Cleared, Covenants, Curb & Gutter, Interior, Level, Restrictions, Within 1/2 Mile to Water
Story 2.0
Structure Type Roof Metal,Roof Pitched,Siding CmntFbrHrdBrd,Trim Wood
Construction Status Construction Complete
Schools
Elementary Schools Bay
Others
HOA Fee Include Accounting,Ground Keeping,Land Recreation,Management,Master Association,Recreational Faclty,Repairs/Maintenance,Trash,TV Cable
Assessment Amount $1,590
Energy Description AC - 2 or More,AC - Central Gas,AC - High Efficiency,Ceiling Fans,Double Pane Windows,Heat - Two or More,Heat Cntrl Gas,Storm Doors,Storm Windows,Water Heater - Elect
Read Less
Want to know what your home might be worth? Contact us for a FREE valuation!

Our team is ready to help you sell your home for the highest possible price ASAP
Bought with Engel & Volkers 30A Beaches





