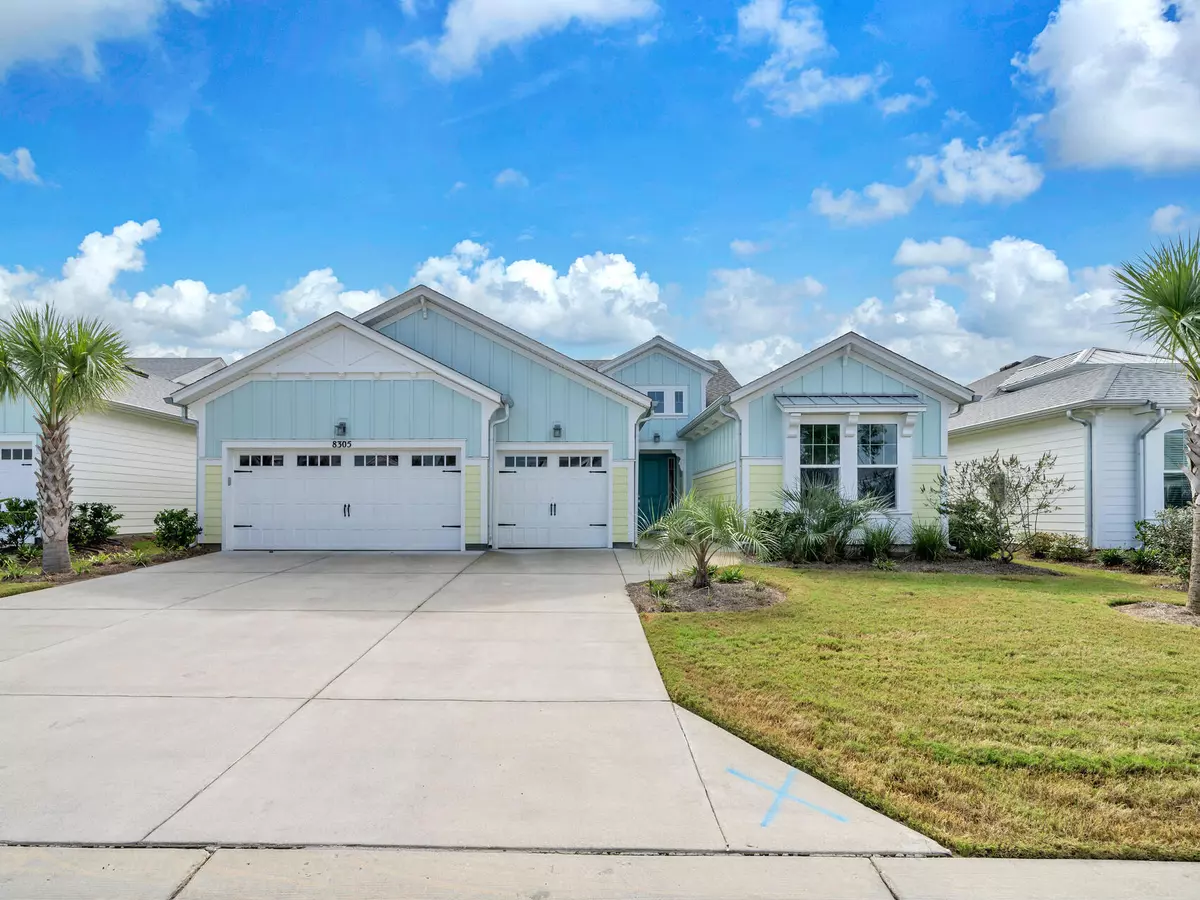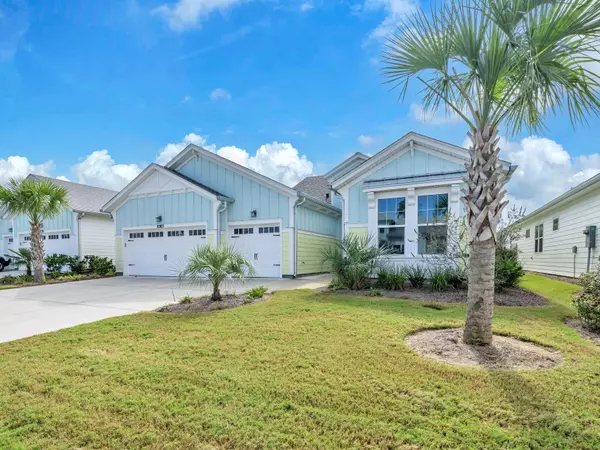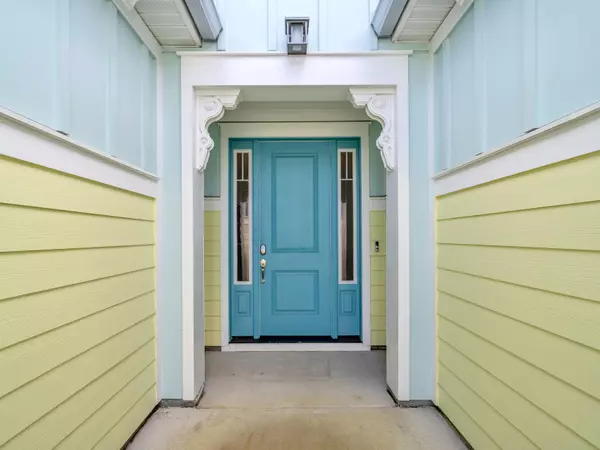8305 Jollymon Way Panama City Beach, FL 32413
3 Beds
4 Baths
2,534 SqFt
OPEN HOUSE
Sat Jan 18, 11:00am - 3:00pm
UPDATED:
01/15/2025 03:10 PM
Key Details
Property Type Single Family Home
Sub Type Florida Cottage
Listing Status Active
Purchase Type For Sale
Square Footage 2,534 sqft
Price per Sqft $394
Subdivision Latitude Margaritaville Watersound
MLS Listing ID 962715
Bedrooms 3
Full Baths 3
Half Baths 1
Construction Status Construction Complete
HOA Fees $315/mo
HOA Y/N Yes
Year Built 2023
Annual Tax Amount $375
Tax Year 2023
Lot Size 7,840 Sqft
Acres 0.18
Property Description
Location
State FL
County Bay
Area 27 - Bay County
Zoning Deed Restrictions,Resid Single Family
Rooms
Guest Accommodations Community Room,Gated Community,Pavillion/Gazebo,Pets Allowed,Pickle Ball,Pool,Tennis
Kitchen First
Interior
Interior Features Ceiling Crwn Molding, Ceiling Tray/Cofferd, Ceiling Vaulted, Floor Tile, Kitchen Island, Lighting Recessed, Newly Painted, Pantry, Pull Down Stairs, Split Bedroom, Washer/Dryer Hookup, Window Treatment All
Appliance Auto Garage Door Opn, Cooktop, Dishwasher, Disposal, Microwave, Oven Double, Refrigerator, Refrigerator W/IceMk, Security System, Smoke Detector, Warranty Provided
Exterior
Exterior Feature Hot Tub, Patio Covered, Pool - Enclosed, Pool - Heated, Pool - In-Ground, Porch Screened, Sprinkler System
Parking Features Garage, Garage Attached
Garage Spaces 3.0
Pool Private
Community Features Community Room, Gated Community, Pavillion/Gazebo, Pets Allowed, Pickle Ball, Pool, Tennis
Utilities Available Electric, Gas - Natural, Public Sewer, Public Water, TV Cable
Private Pool Yes
Building
Lot Description Covenants, Curb & Gutter, Interior, Level, Restrictions, Survey Available
Story 1.0
Structure Type Concrete,Roof Dimensional Shg,Siding CmntFbrHrdBrd,Slab
Construction Status Construction Complete
Schools
Elementary Schools West Bay
Others
HOA Fee Include Accounting,Ground Keeping,Management,Master Association,Recreational Faclty,Security
Assessment Amount $315
Energy Description AC - High Efficiency,Ceiling Fans,Heat Cntrl Gas,Water Heater - Tnkls
Financing Conventional,FHA,VA





